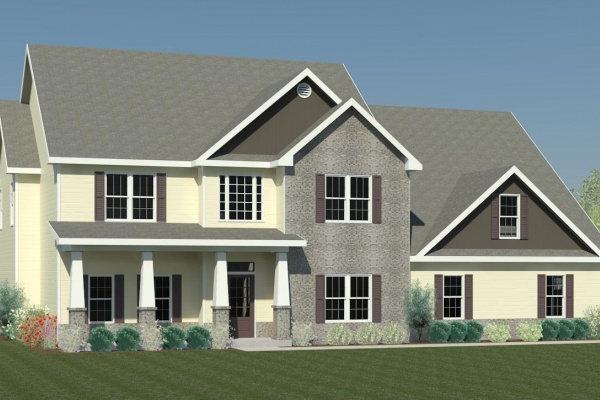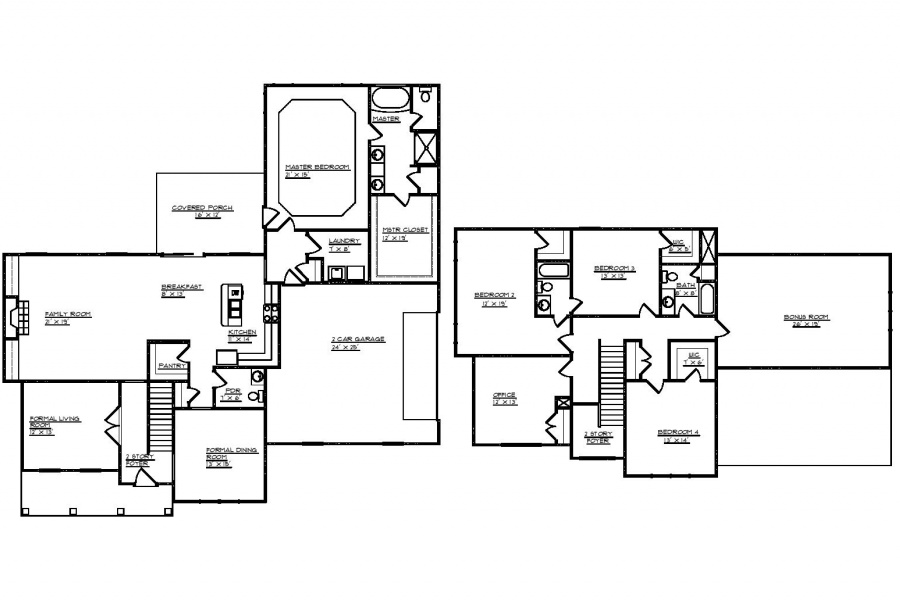
Summerlyn
Square Footage
3,878
Bed
4
Bath
3.5
Garage
2
Levels: 2
Elevation renderings, floor plans and pdf sheets are for illustrative purposes only and may differ from final layout. Please contact us for more details.
Floorplan
